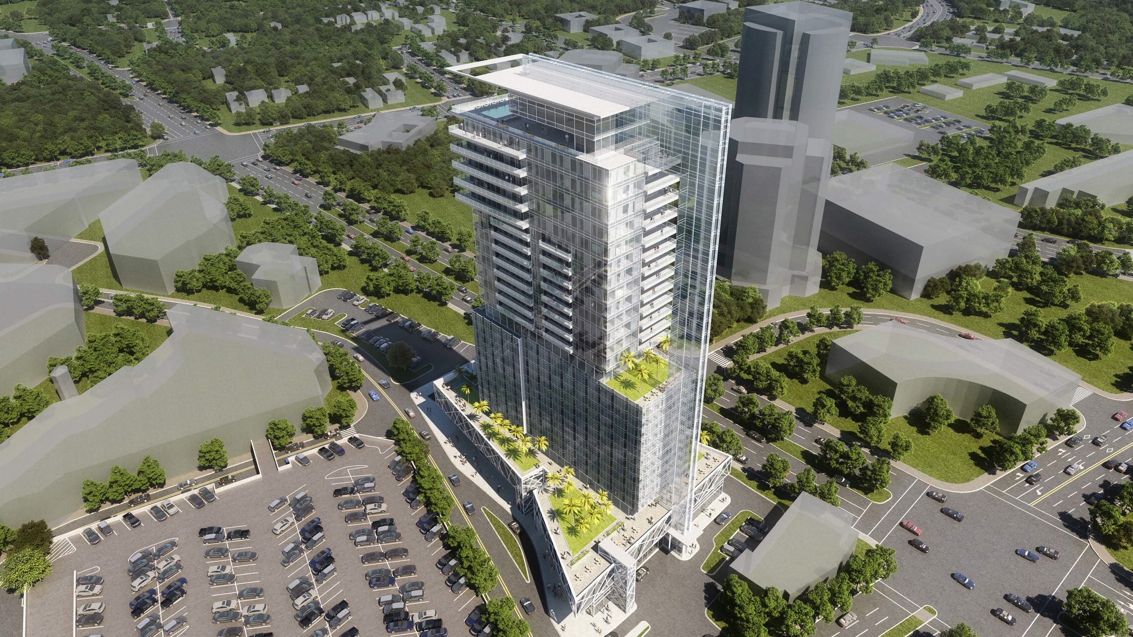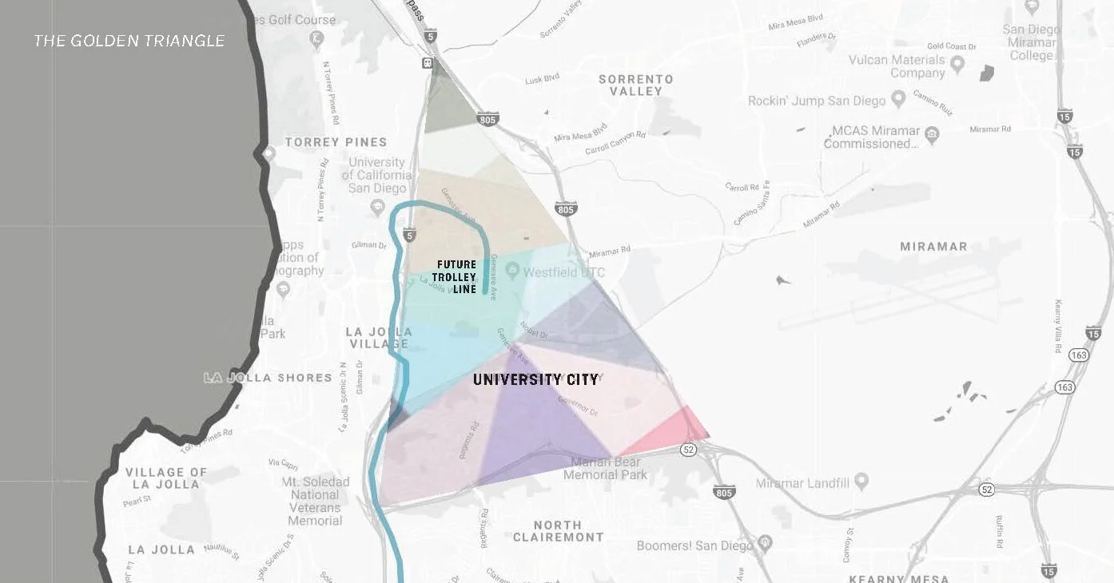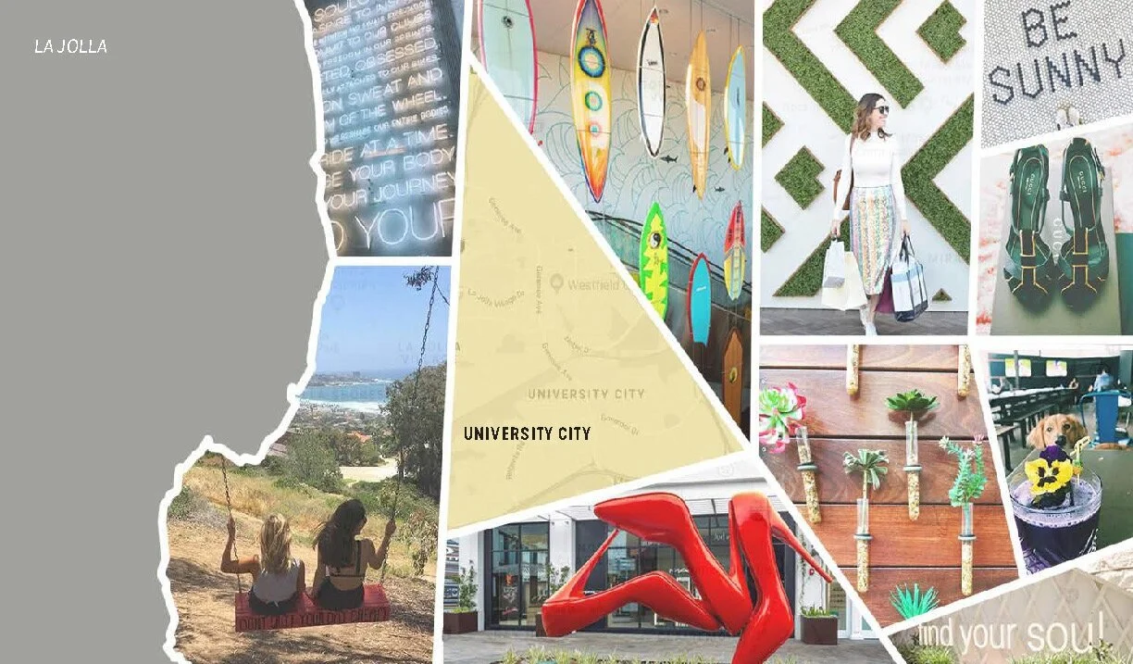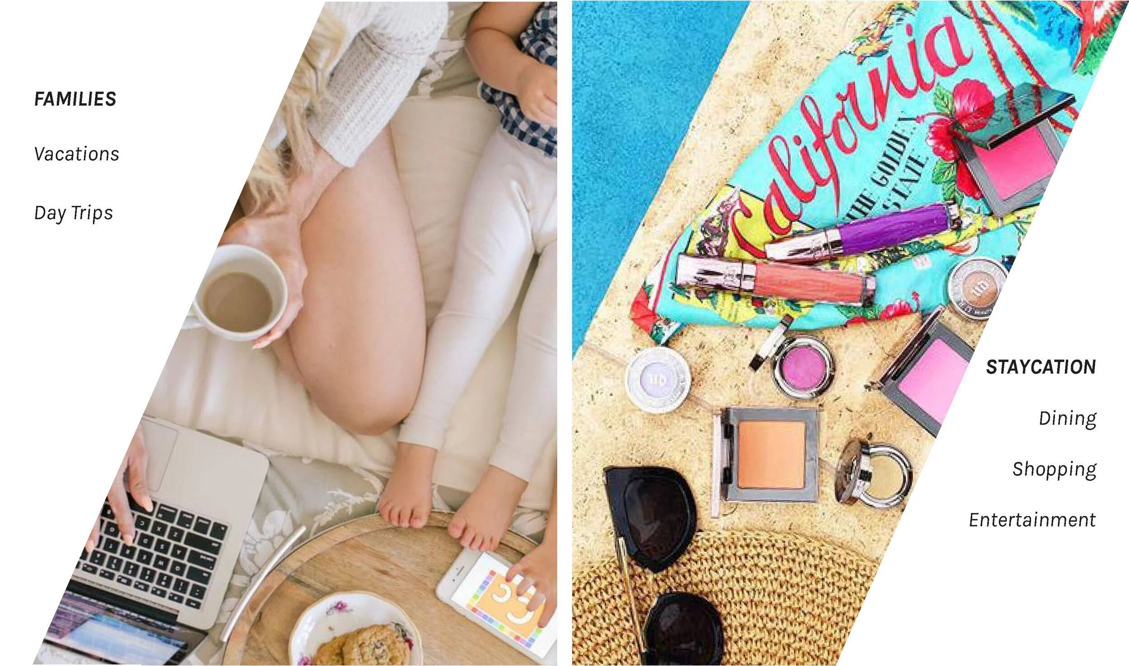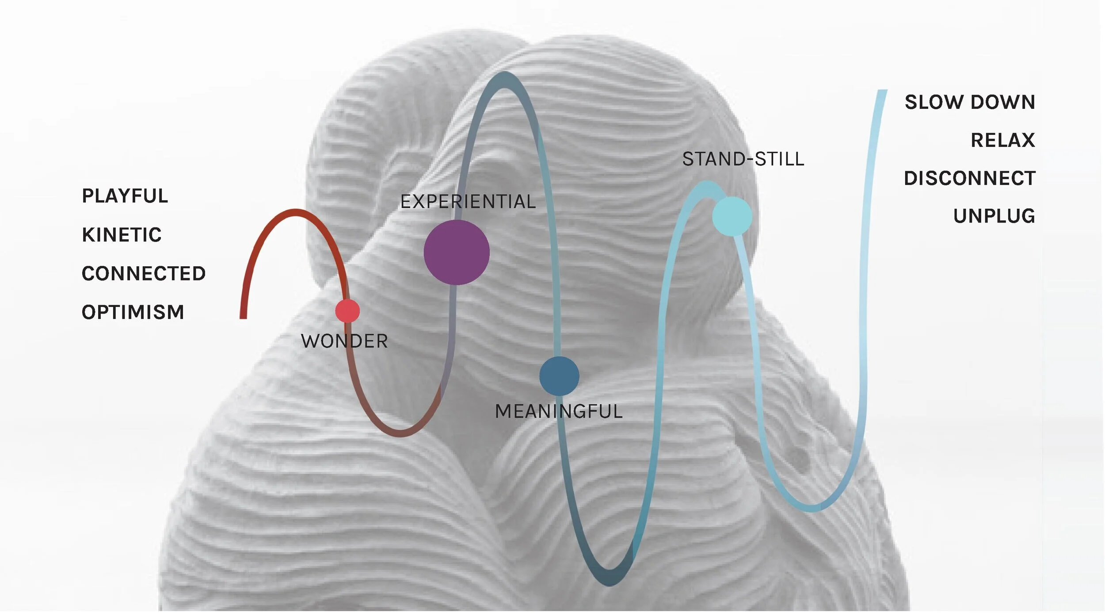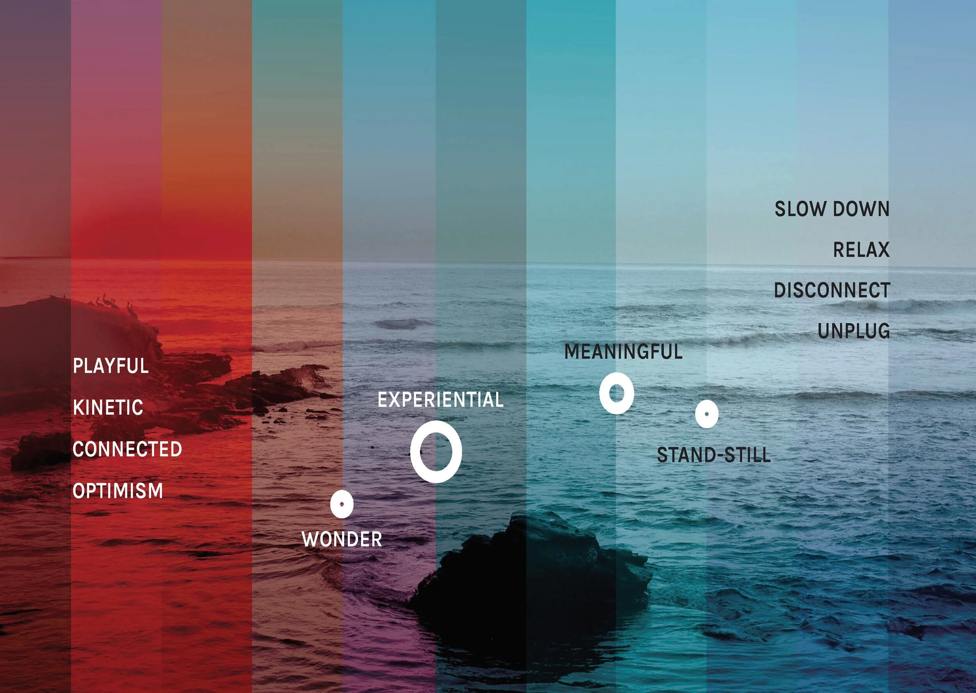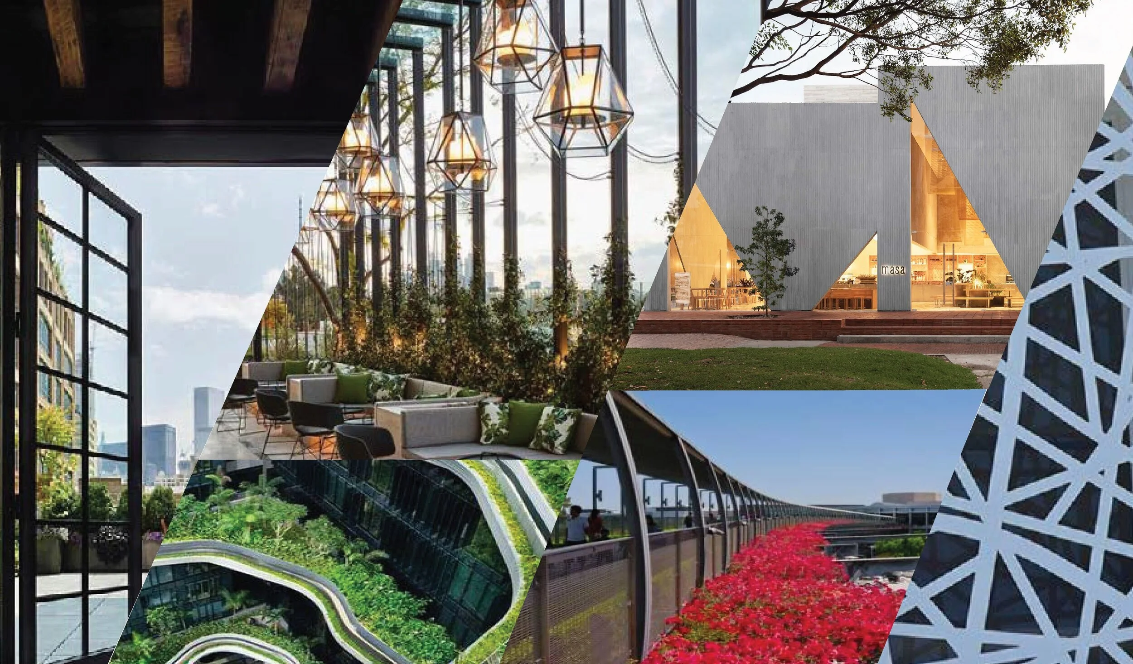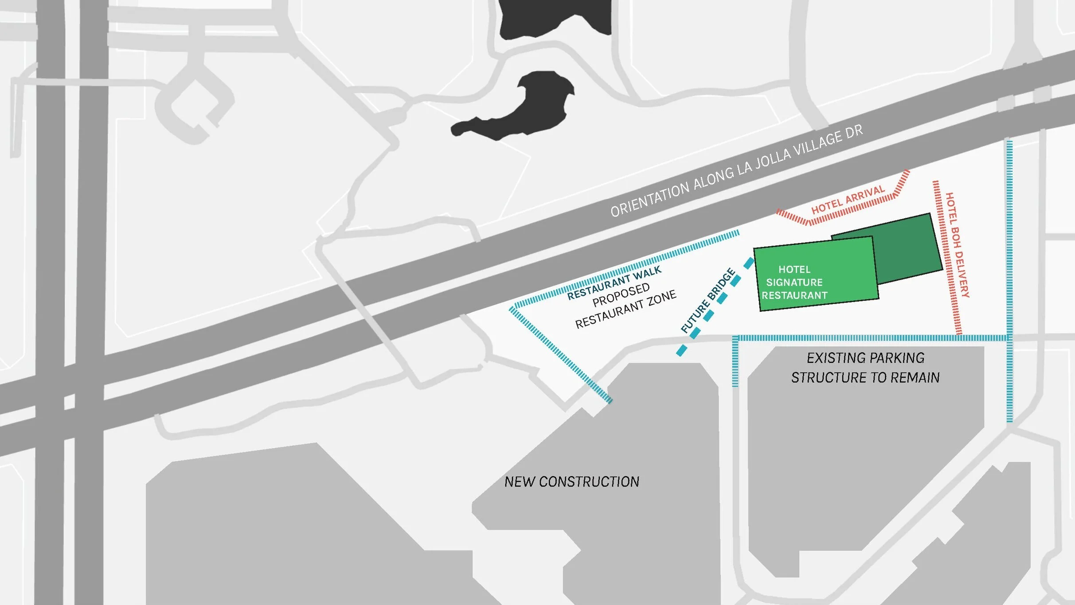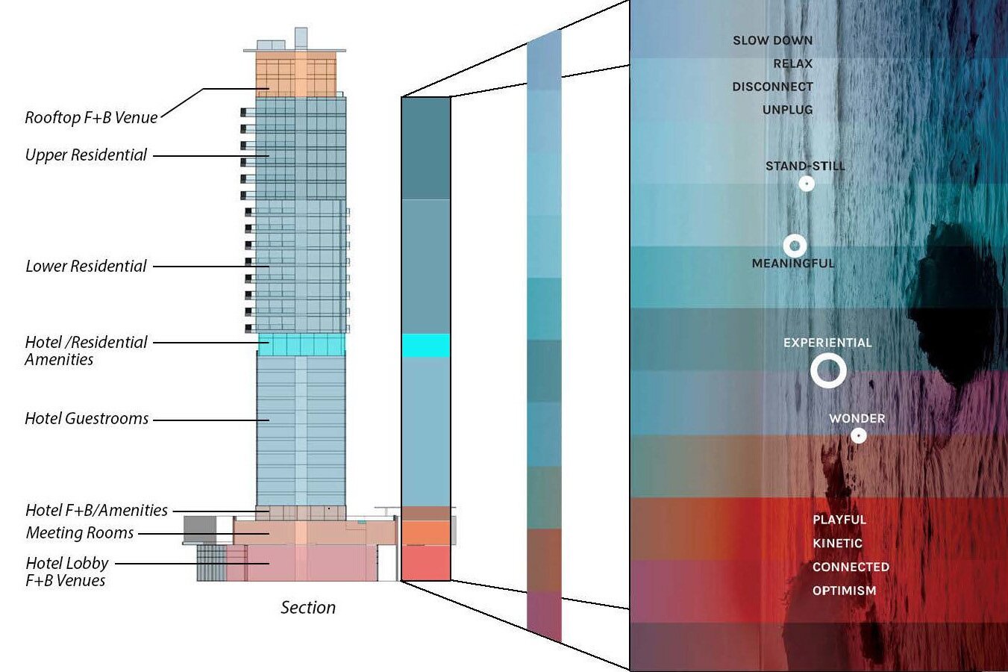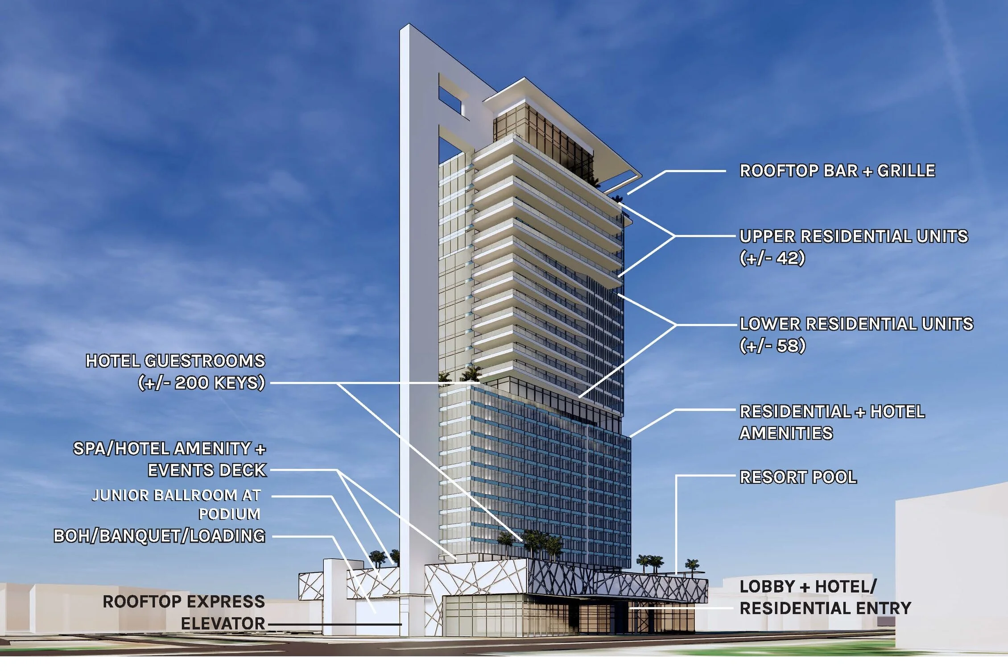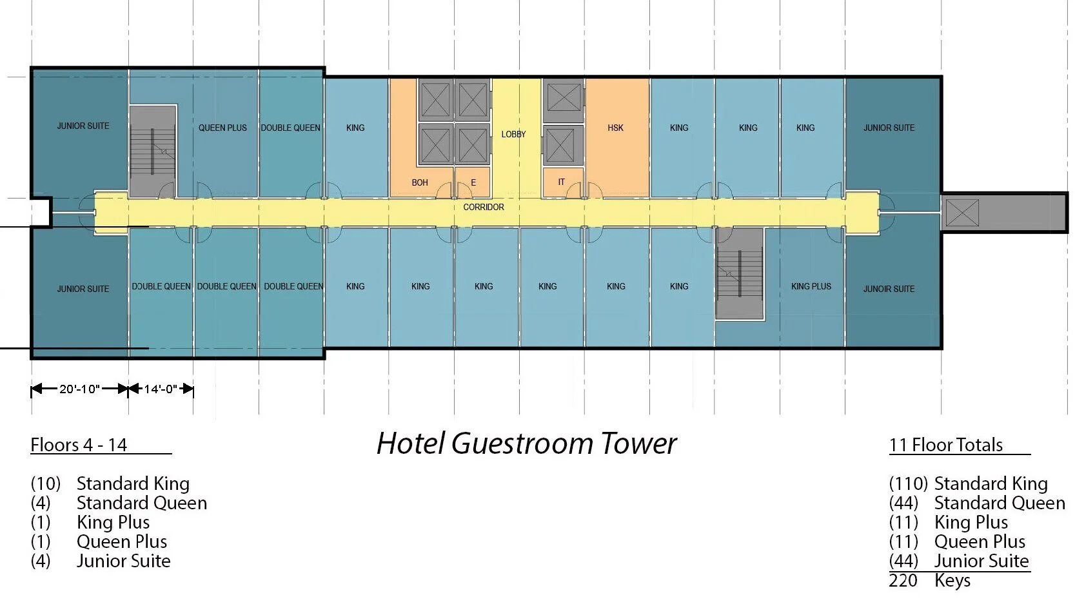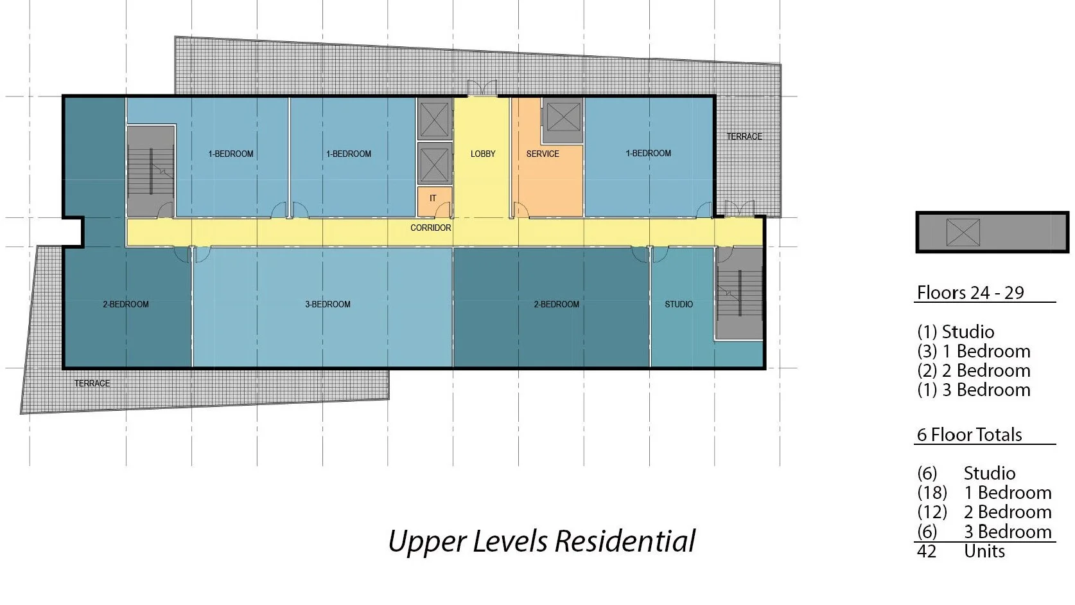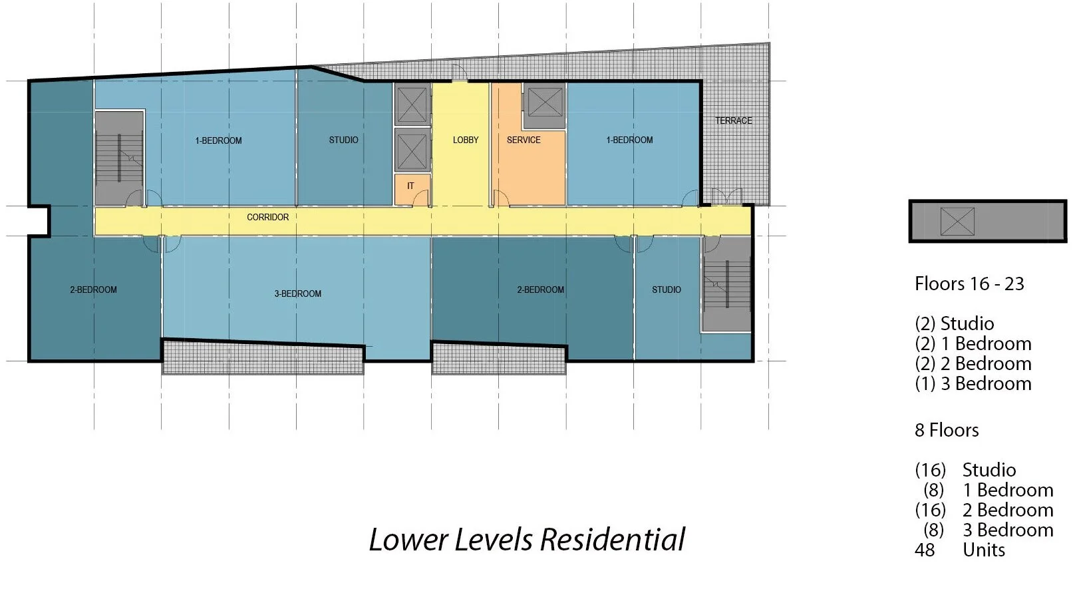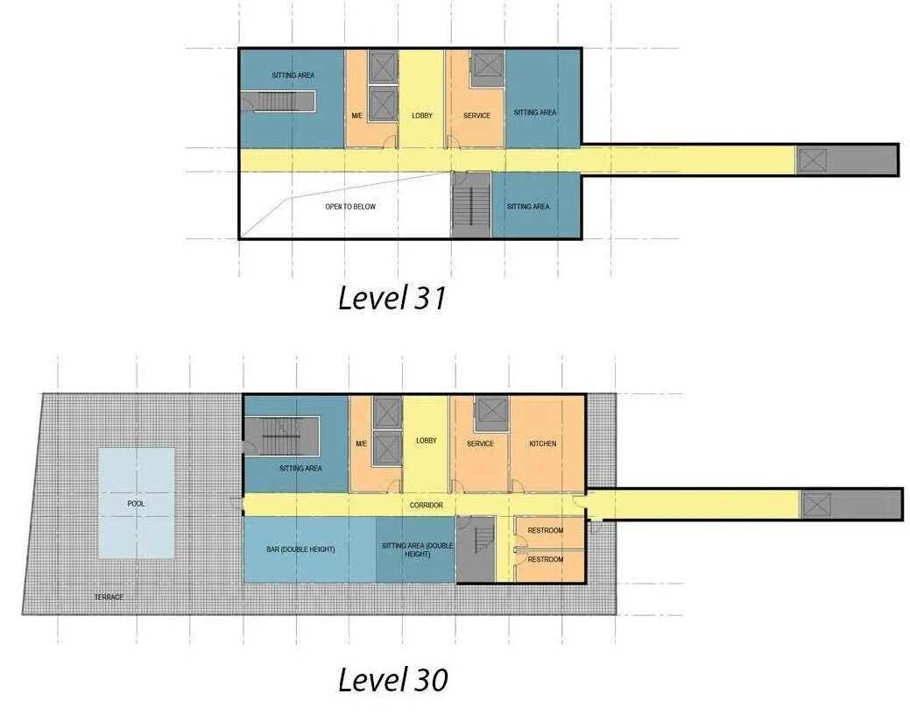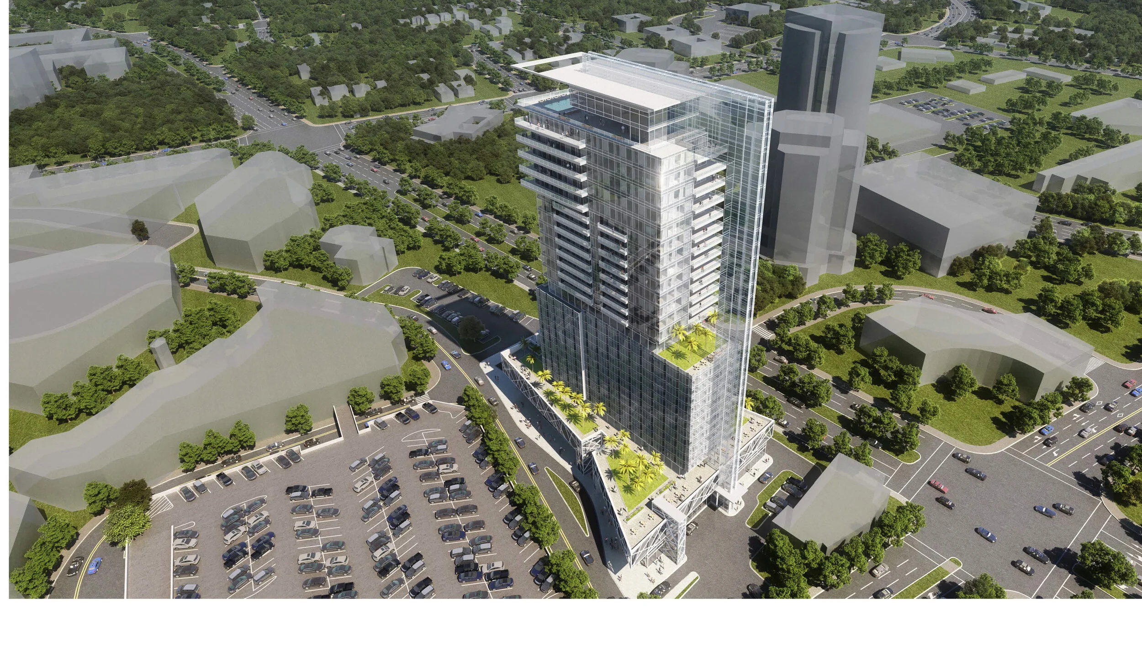LA JOLLA TOWER
MIXED-USE CONCEPT DEVELOPMENT
Urban hotel
Signature restaurant
Luxury living
Goal
Provide a human-centric place with great hospitality, dining and living experience
Duration
2 Months (Feb. 2019 - March. 2019)
Tools
Hand Sketching, Sketchup, Enscape, Revit, Adobe Illustrator, Adobe Photoshop and Adobe Indesign.
Introduction
This mixed-use project locates at La Jolla, CA, next to the university city. It has totally 30 floors, includes a 220 keys hotel, 90 rooms multifamily and retail-restaurant. The goal of the project is to bring the life to the site and neighborhood and re-develop the La Jolla area.
Genius Loci
The pervading spirit of a place
The golden triangle is one of San Diego’s most promising urban plots, which bordered by Interstates 5 and 805 and California 52, a broad middle ground between La Jolla and University City.
La Jolla area is under booming development, more commercial opportunities are coming to the area. The pervading spirit is everywhere.
Human-centric
Ebb & flow
Human-Centric
A state of living that is in constant evolution in awareness to one’s movements and actions
RHYTHM
PLAY OF LIGHT
Human life and experience elements: culture, energy, texture, transparency, culinary, craft and art.
SPIRITS
Potential Guests
Experience Architecture
BLUR INDOOR & OUTDOOR
The art of articulating a clear user story and journey through design.
Site Diagram
Concept Translation
Functional Stacking
Plans
Hotel Guestroom Tower
Floors 4-14, total 220 Keys
Upper Levels Residential
Floors 24-29, total 42 Units
Lower Levels Residential
Floors 16-23, total 48 Units
Rooftop Venue
Renderings
Birds Eye Views
Afterthoughts
Consider Human-centric
No matter what design it is, users are always need to be considered all the time. Especially architecture, it’s not only simply design a physical space with desired functions, but also provides the experience for users, who will live or work in. As I learnt from this project, I think the human-centric is the most critical for every projects.




